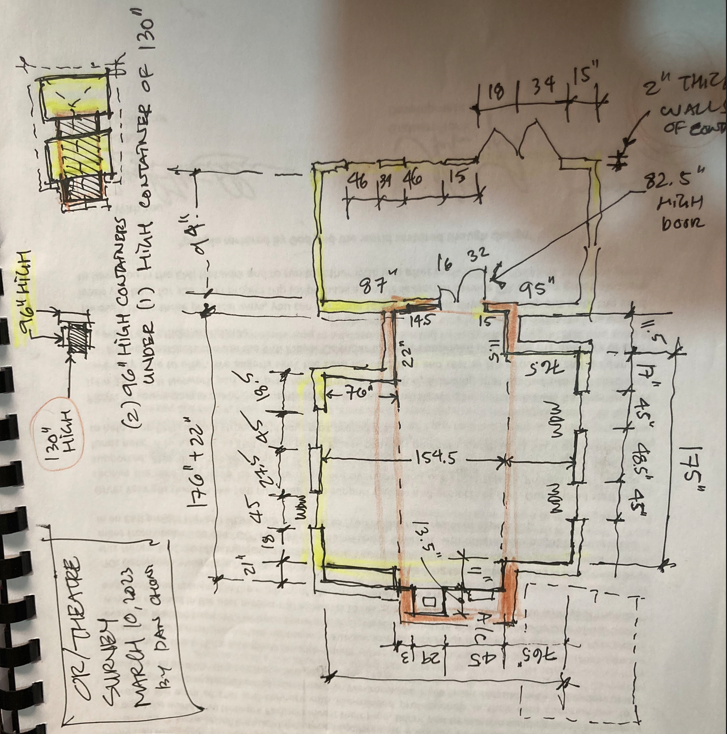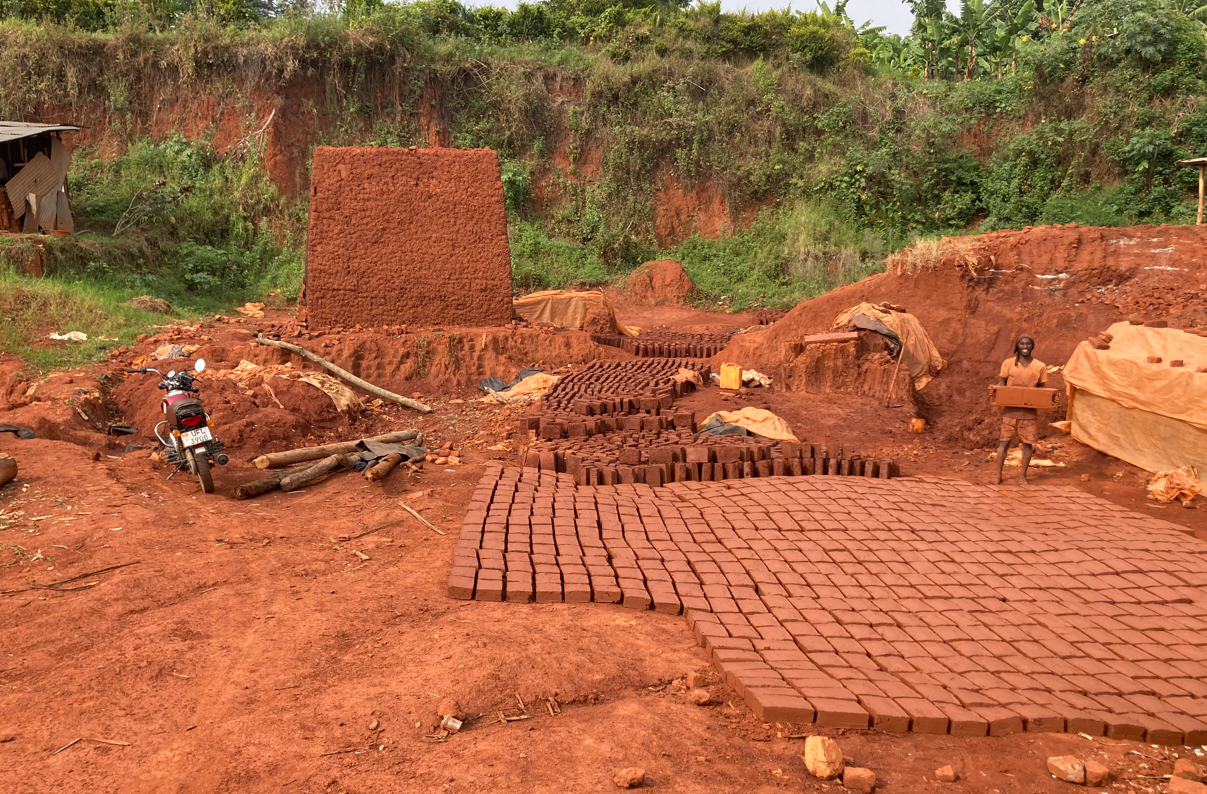Dear friends, thank you for taking time to opening up this blog. Welcome to any new viewers and welcome back for those who have been following my blog for a while. Below, I share a bit about the project work in Fort Portal, Uganda.
Our project is for Maranatha Health, a hospital trying to expand their hospital from a rented facility to a much needed new site. This 7.6 acre site has a beautiful setting facing the Mt. Rwenzori. This blog is about (3) pillars of sustainability - Sustainable design, Sustainable resources, and Sustainable building materials.
In our discussions with the ministry client, the (3) most important project drivers when we did the programming meetings with them them:
1) They wanted medical care and medications accessible to the people around in the neighbourhood; even those who could not afford it.
2) They have a passion to serve people with disabilities. The new hospital needs to be handi-capped accessible to serve all peoples.
3) They desperately need more space. Their rental facilities is no longer meeting their space needs. In 2019, Maranatha health treated 9,700 patients. By 2022, that number rose to 12,340 patients while running 16,000 lab tests.
In other words, they wanted a design of a hospital which could function in a way to be operationally sustainable for their future growth.
One of the unique things about this hospital is that the Operating room (OR) or Theatre as they call it is built using shipping containers; built and furnished from Australia and shipped to Fort Portal Uganda.












