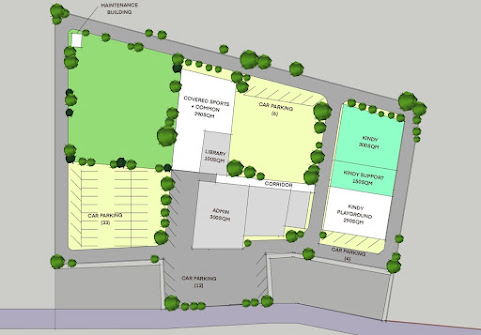Dear friends, thank you for taking time to opening up this blog. Welcome to any new viewers and welcome back for those who have been following my blog for a while. Below, I share a bit about the architectural work I have been doing for Rainforest Academy in November of 2022 in the town of Palembang, Indonesia. If you saw the recent news about the earthquakes and collapsed buildings in Indonesia, you definitely know that sound architecture and engineering design is needed a country such as Indonesia.[1]
Additionally, why is education so
needed in Indonesia? And especially for girls. According to UNICEF,
"for every 10 children that drop out of
school at the secondary level, seven are girls.” [2]
One of the first things we do is
to visit the site to better understand the site constraints, topography, and
soil types. Often times, we recommend the client fence in the whole property.
Luckily, the neighbor had already started to construct a masonry fence around
the perimeter of the site.
Our design work often starts with vetting the functional program to better understand what spaces are needed for a school to function well. Part of our work to graphically represent the functional program is the use of adjacency diagrams called bubble diagrams. Below is an example of bubble diagram of the kindergarten grade:
After that, we move quickly into ideas and a conceptual parti. [3]. The parti is the point of where the design starts, i.e. the point of departure for our design work.
For many schools, the parti revolves around how best to separate the primary school from the secondary school (most administrators prefer to separate the older students from the younger students).
Since warmer countries like Indonesia benefits from the use of outdoor spaces, we proposed that the secondary and primary grades be completely separated into two separate buildings with an outdoor corridor to connect the two. Halfway on the corridor is the administration spaces which allows teachers and administrators to monitor the pedestrian traffic going back and forth between the two classroom buildings.
From that, blocking diagrams are
developed showing how much space each programmed space could take up.
And then finally the blocking
diagram gets represented both in a 2-dimension plan showing areas of indoor and
outdoor space
As well as 3 dimensional illustrations of how big a potential building could look like.
As a final step to our site visit, we visited other schools in the area (which our client saw as competitors), but we saw as good precedent studies to better understand what works and what does not work in this local context.Since EMI mostly does
conceptual design and programming, the next steps are to hire a local architect
in Indonesia to help with the more detailed design drawings.
The team thanks you for making it to the end of this blog!
Grace and Peace,
Dan








.JPG)
No comments:
Post a Comment